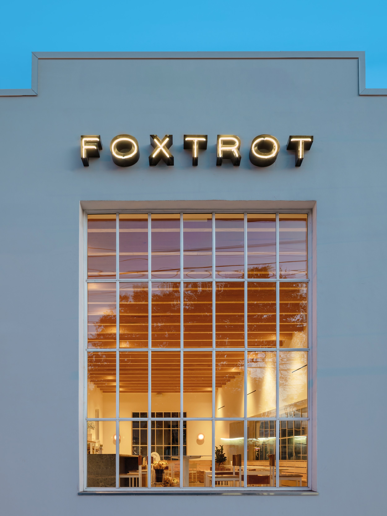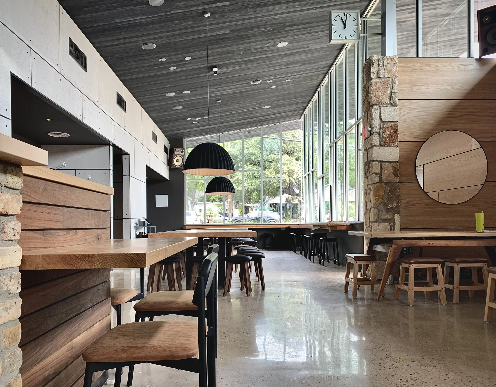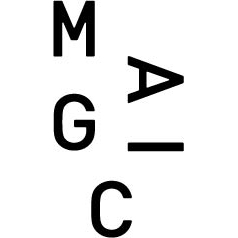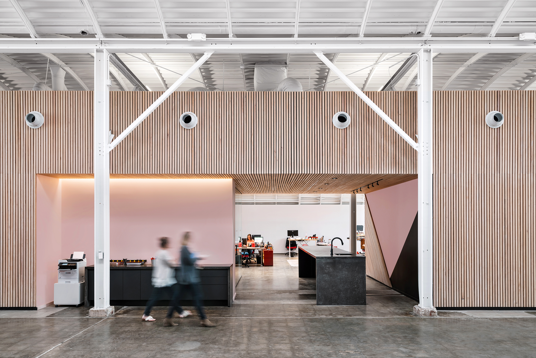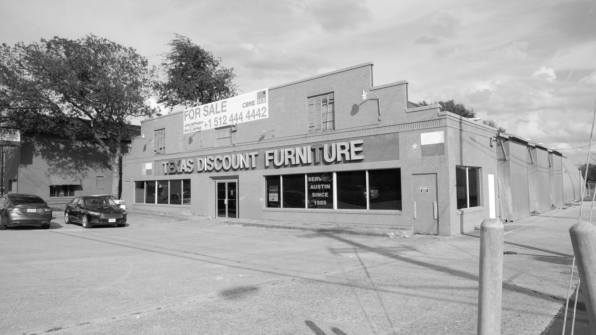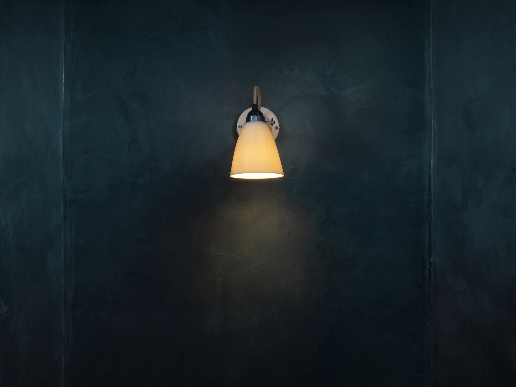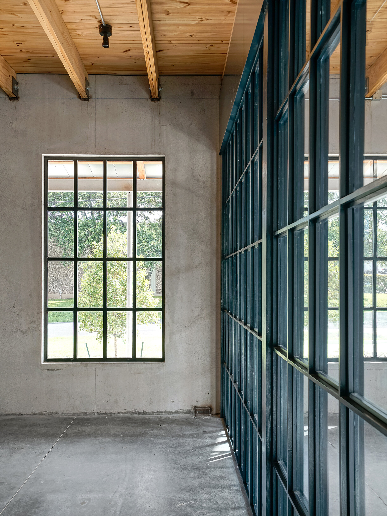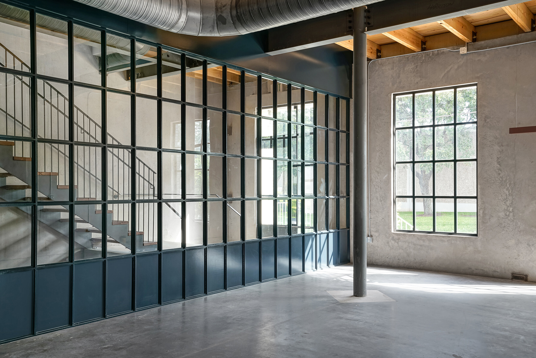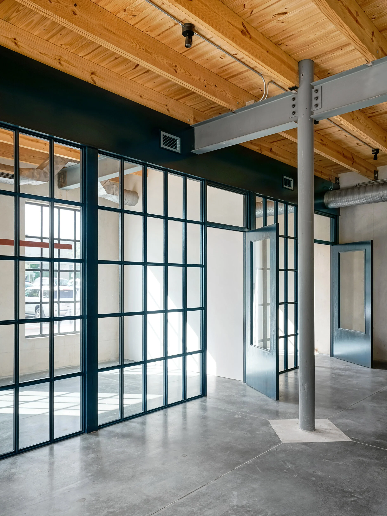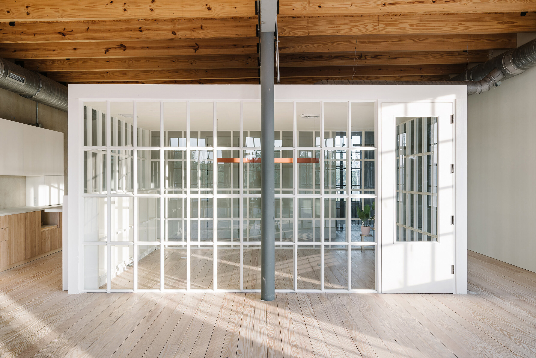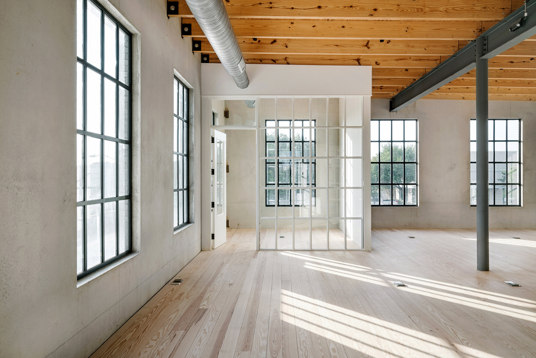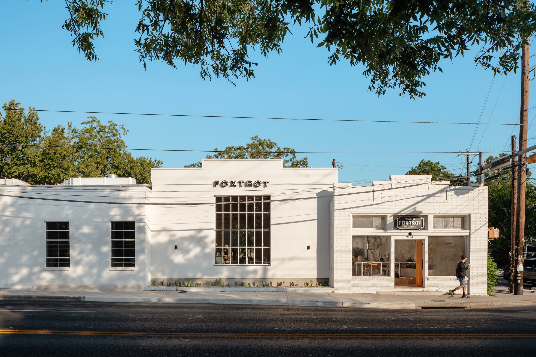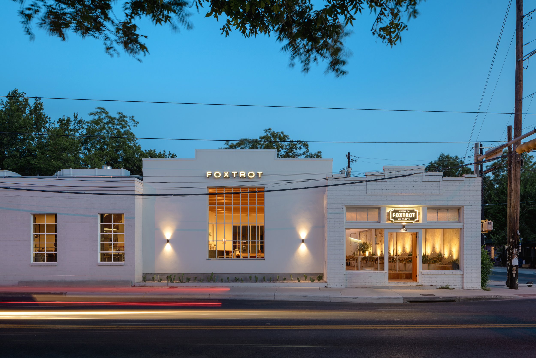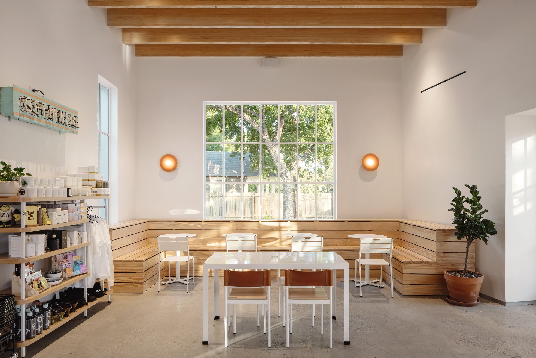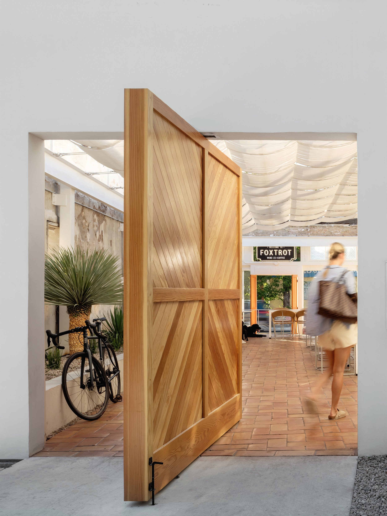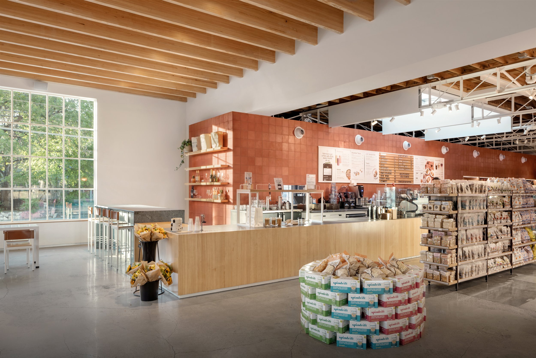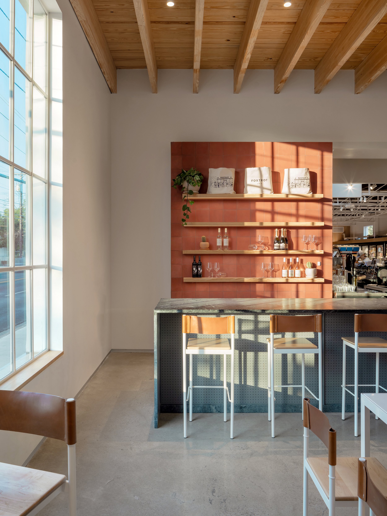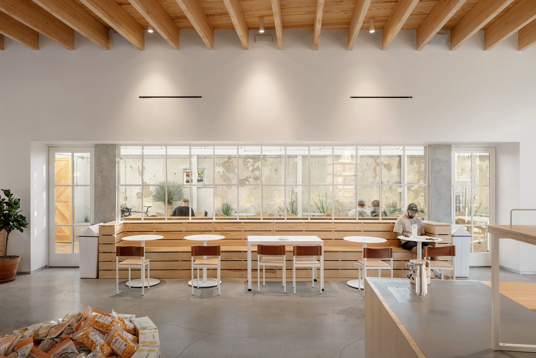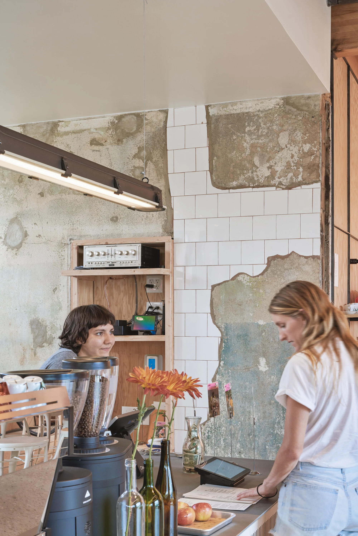Completed: Feb 17, 2020
Location: 512 W. 29th Street | Austin . Texas
Services: Architecture, Interiors, Lighting, Signage
Restaurant Type: Fast Casual Vietnamese
About:
Guided by the owner’s interest in clean spaces, limited budget and restriction to only use the color white, the architecture was an exploration of how to make an ordinary building look extraordinary.
Located north of the University of Texas, the project had to re-utilize an existing footprint for Permitting approval. As a nod to the previously loved BBQ concept that occupied this property, we looked back to earlier times and the creation of Texas.
Learning from our predecessors and Clovis Haimsath’s book “Texas Pioneer Buildings” , we adapted the 1800’s ‘Cut-Out Porch’ typology for 21st century owners. Deep overhangs cover code-required windows blocking direct sun and keeping rain off customers.
In an act of distinction to its context, we opted to offer a different story. Surrounded in a context full of graffiti, blinking neon lights, billboards and gimmicks, we chose to offer the anti-thesis: calm.
There are 4 windows in the project, the 3 largest were required by the City of Austin to be permitted. The 4th a double-hung “to-go order” pickup window.
Every material used on the project was off-the-shelf, including:
° Prefinished white corrugated 7/8” metal panels
° FSC Douglas Fir exposed studs, rafters, window system + plywood
° Drywall with vinyl L-beads
° Velux unit skylights
° Monopoint track heads + tape lighting
Materials: Douglas Fir Lumber, White Painted Steel & Drywall, Concrete, Corrugated White Metal Panels
Furniture: By owner
Fabricators: Boomtown Design (stainless and custom fab), Chris Reeves (Doors + Windows) , Second Chance Fabrication (Tables + Signs), Goodsnake (painted signage)
Photography: Chase Daniel
Lighting Manufacturers: Contech, Acclaim, Super Modular
Press:
Dezeen
Awards:
AIA Austin - 2021 Design Award of Excellence










