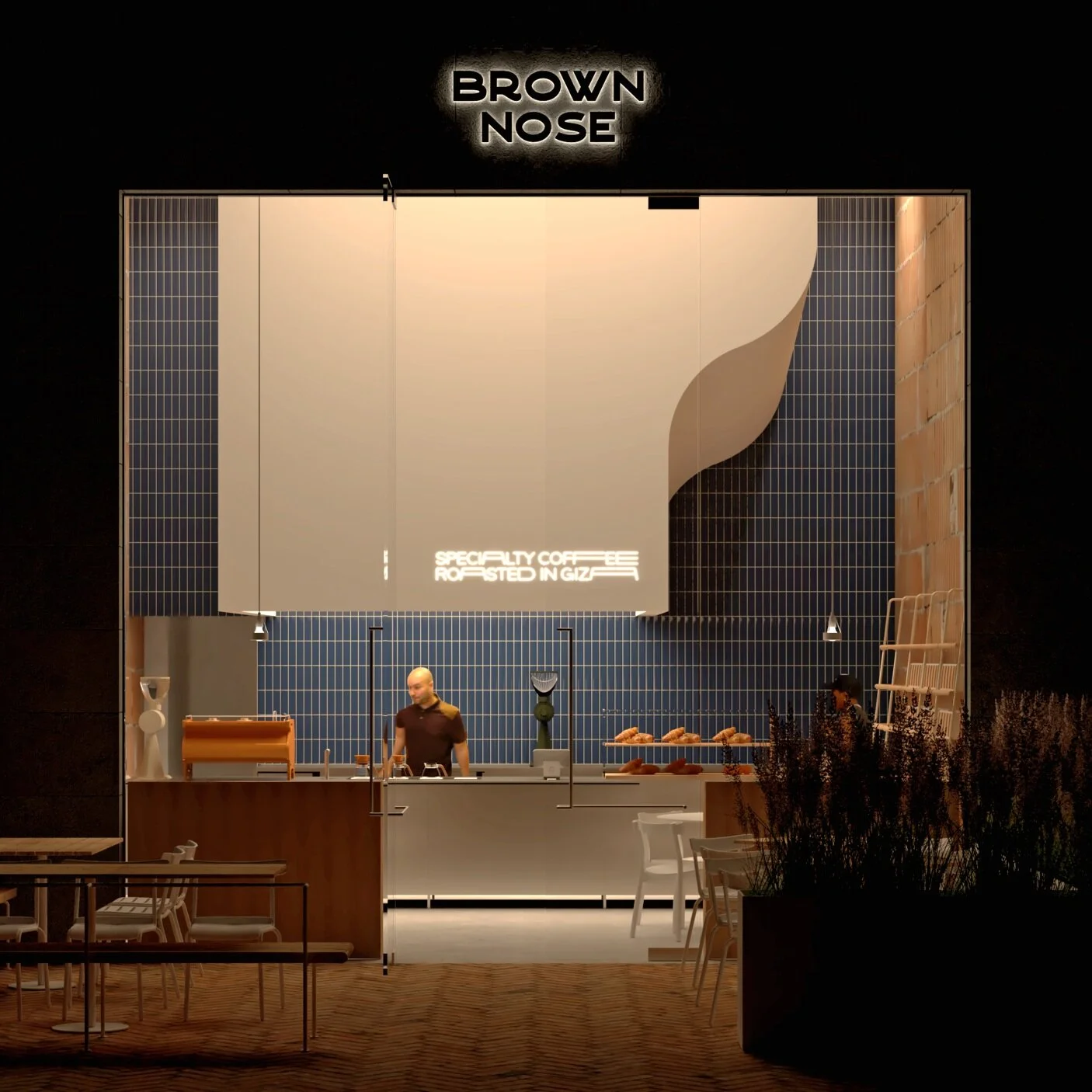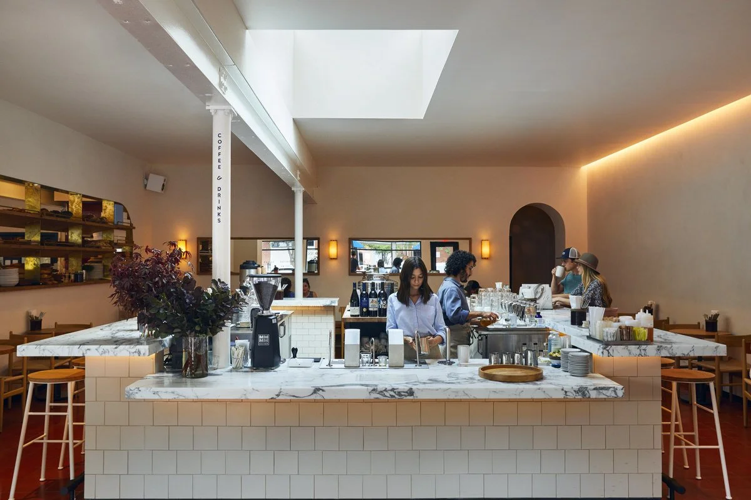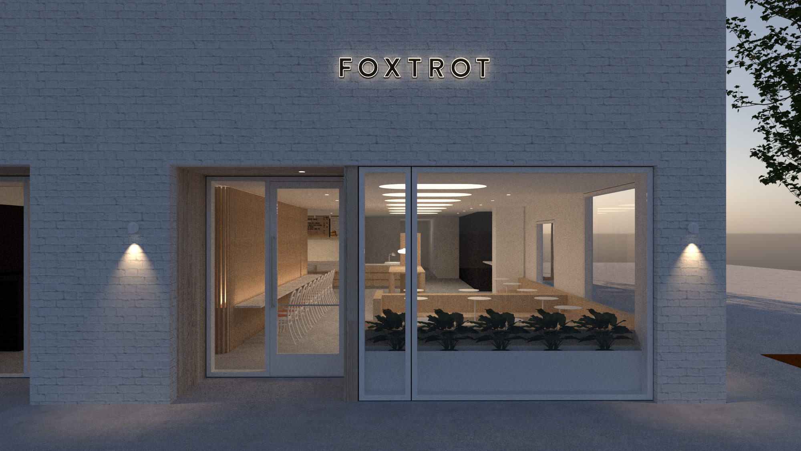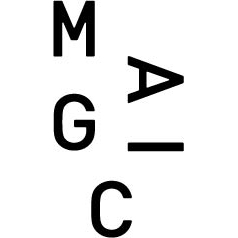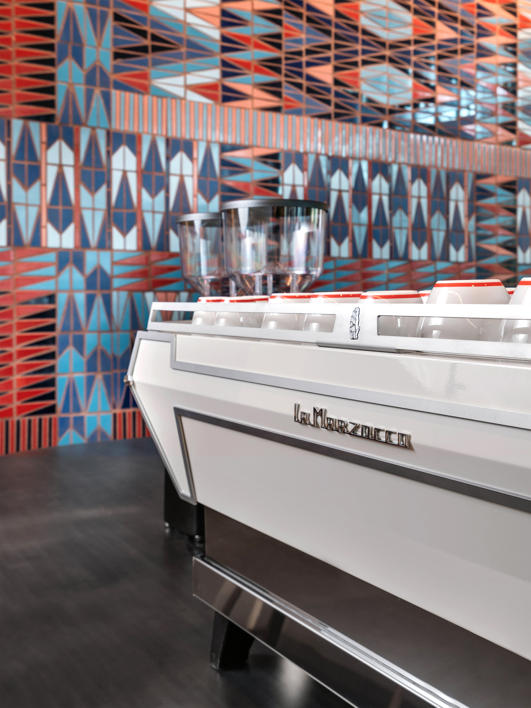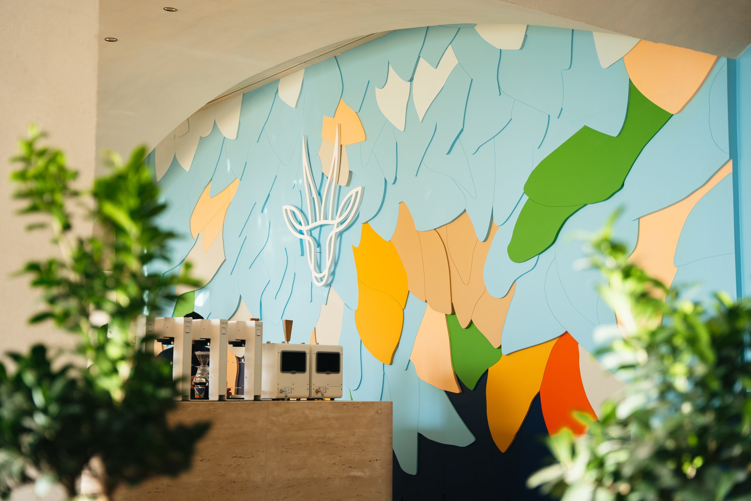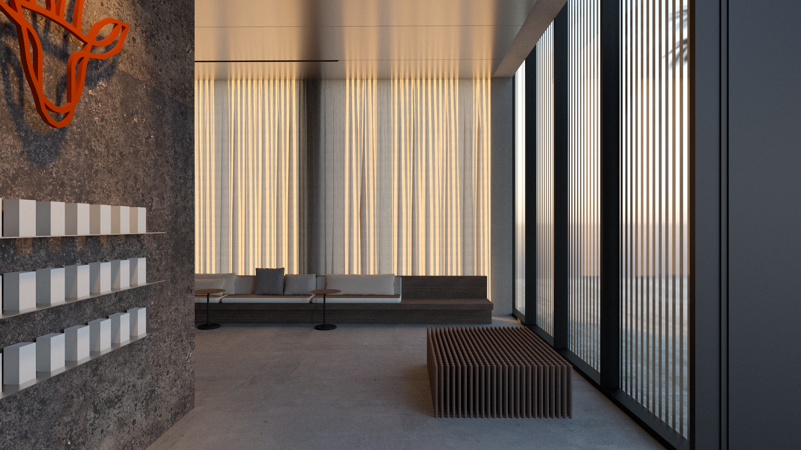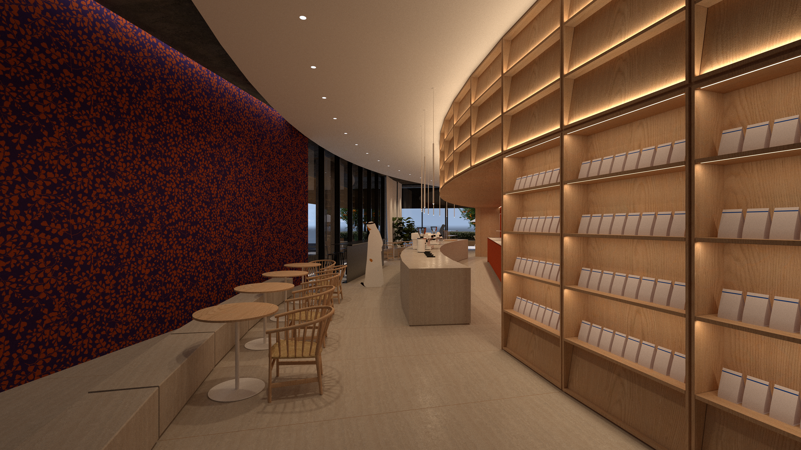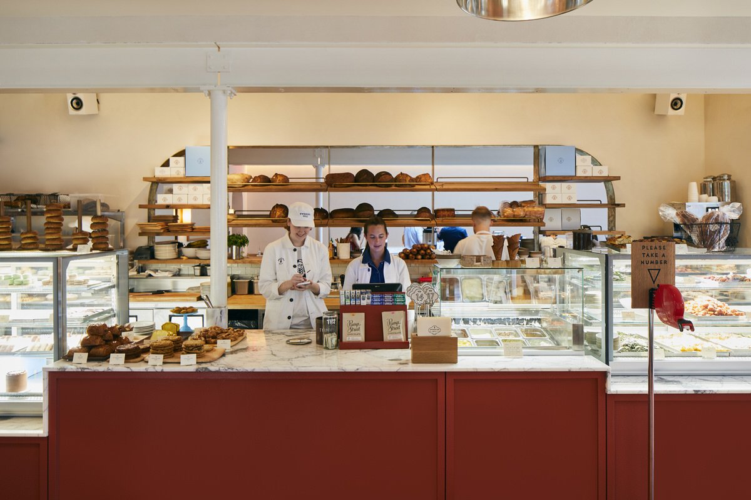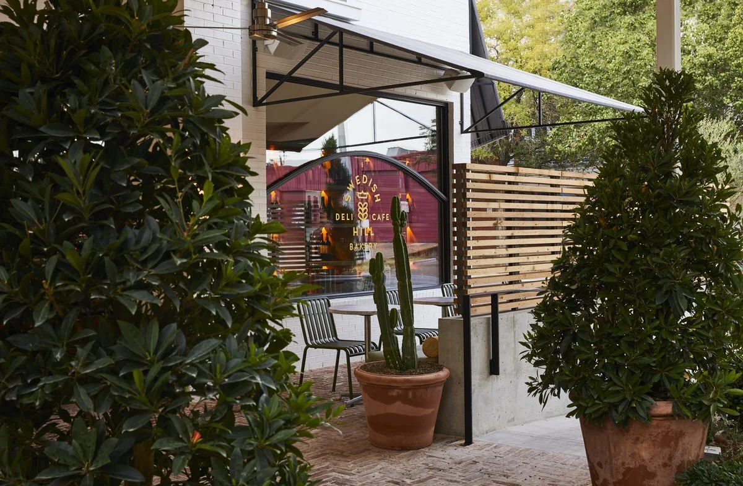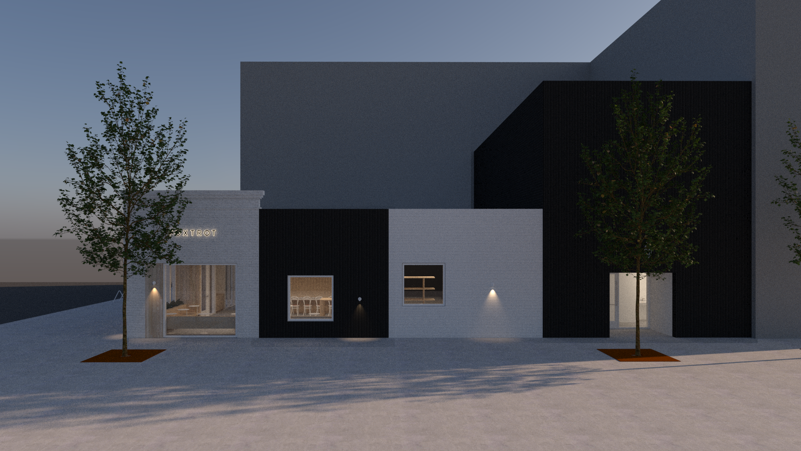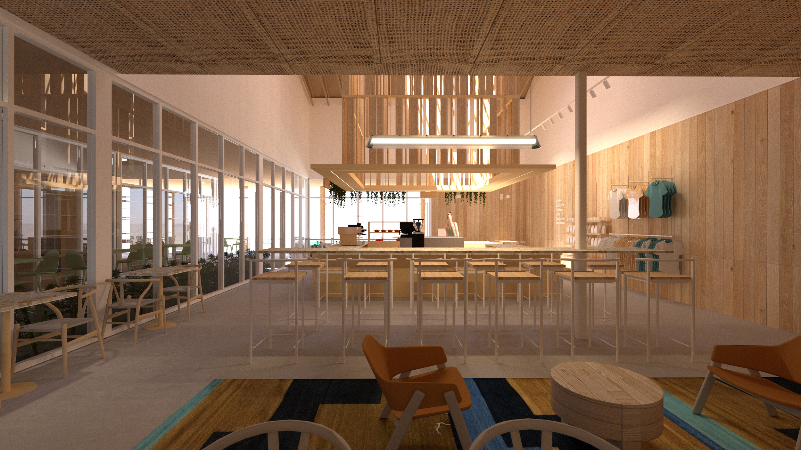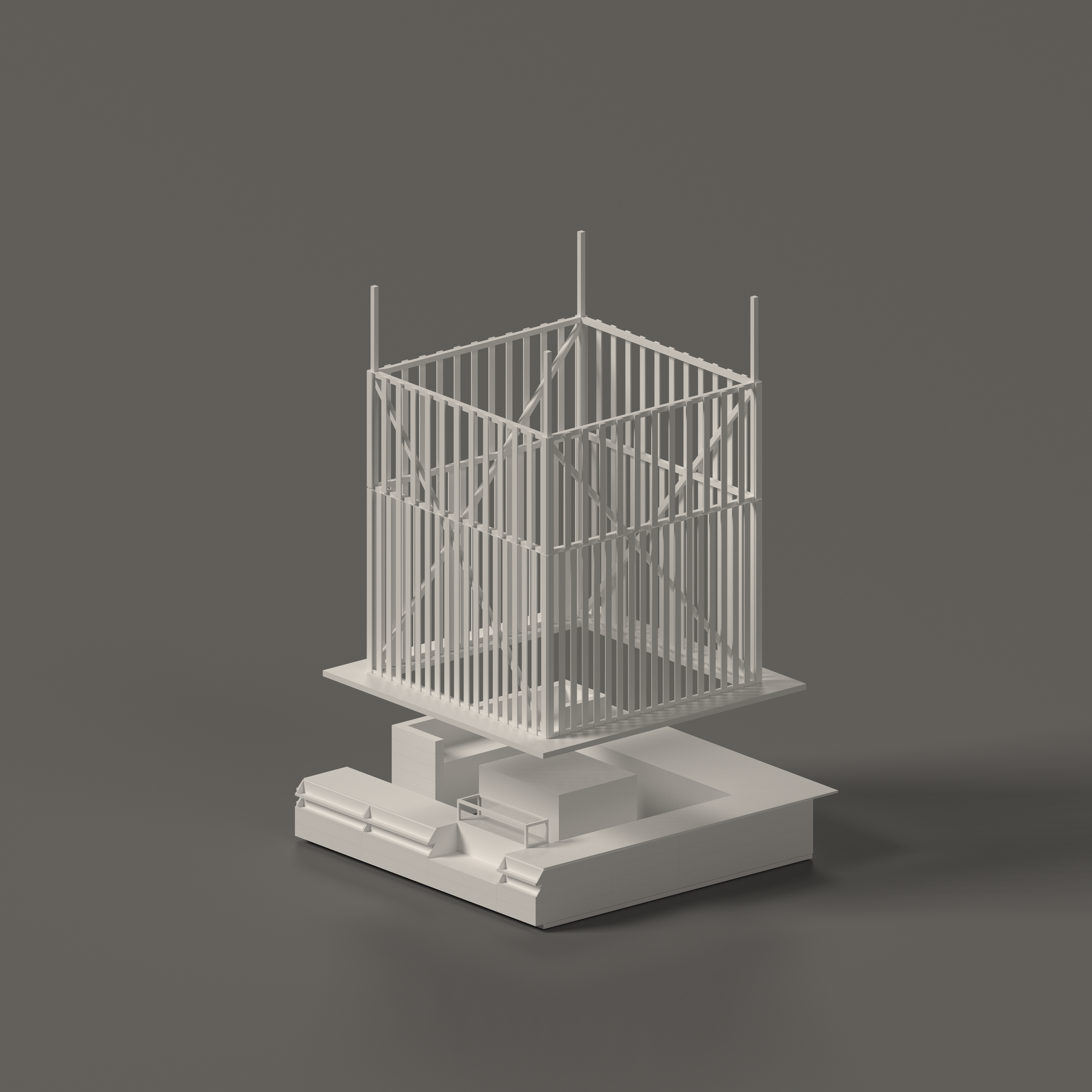Design: 11/2018
Completed: 10/2019
Location: 607 W. 3rd Street, Austin . Texas
Statement:
Inspired by Texas Hill Country swimming holes, Intelligentsia Third + Shoal was imagined as an urban refuge; A way for people to escape the hustle of the City or hide from the heat of a Texas Summer. Drawing from the geology of a swimming hole, the Interior Design is a natural vs. man-made conversation between two elements: “The Weathered Rock” and “The Brick Wall”
Conceived as a “Weathered Rock,” the Coffee Bar is made of carved Texas Gray Lueders limestone, the same stone found in many swimming holes. The Bar’s horseshoe shape centers the room, like sculpture in a gallery, allowing customers to flow around the coffee making experience.
The “Brick Wall,” or mural, acts as a strong visual element to the room, luring in customers and functionally hiding all of the A/C and back-of-house systems.
To avoid a heavy-handed architectural design, we invited Erin Curtis, an Austin-based artist, to design the mural. Erin seemed like the natural choice, as her Art in Public Spaces installation, called “Pedestrian Geometries” is situated on Third Street. Her previous installation is a series of playful sidewalk sculptures that guide people from the Convention Center to Third + Shoal. The piece she created called for this project, “We Are Living On A Star” is a series of layered patterns, woven together like a textile. Nearly 4,800 bricks were cut by, sorted and installed by CW Oates Masonry.
The bricks used in the mural were manufactured by Elgin Butler, one of the oldest brick companies in Texas and was originally located on the shores of Lady Bird Lake, before relocating to Elgin, Texas. Elgin Butler brick can be found in most buildings throughout Austin dating to the 1870’s, under the name "Austin Common”. Their bricks have been used throughout Texas and can be found as far as Chicago and New York. To avoid project delays and roadblocks, Erin selected mis-fired shapes and rejected colors that were stocked in Elgin, just 30 minutes from downtown Austin. Each brick was roughly $2.
Our aim was to make a hand-made space in a rather slick corporate office building. To make a space that could only exist here in Austin, in this time, in this place. Made by local hands, of local materials to welcome Intelligentsia Coffee to Texas.
Roles: Architecture, Interiors, FFE + Lighting Design
General Contractor: Franklin Alan
Mason: C.W. Oates
Brick: Elgin Butler
Limestone: Continental Cut Stone
Wood Doors: Hewn
Furniture: Boomtown + Blackcreek Merchantile & Trading Co
Awards:
• 2020 AIA Austin Design Award Commendation - Local Craftsmanship
• 2021 Specialty Coffee Association - Design Award Finalist
• 2021 Golden Trowel Award - Central Texas Masonry Council (regional)
• 2021 Golden Trowel Award - Texas Masonry Council (state)






